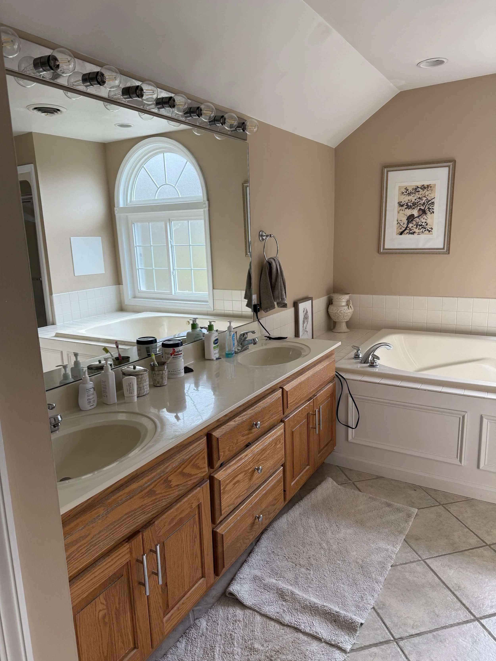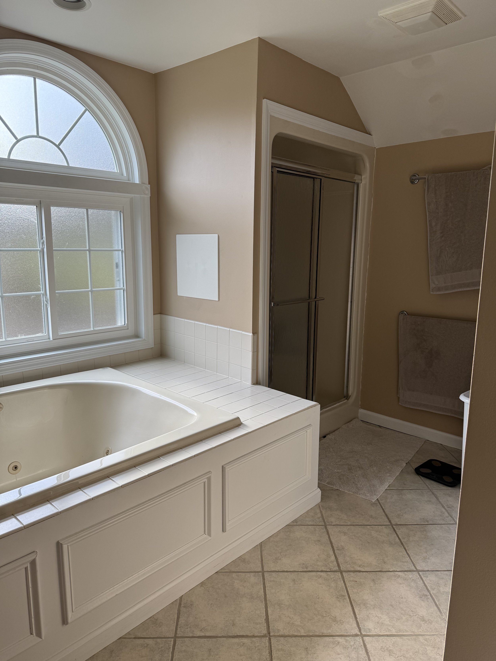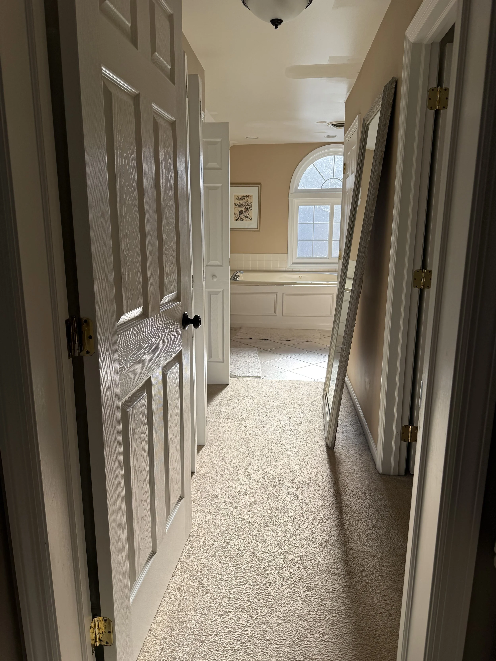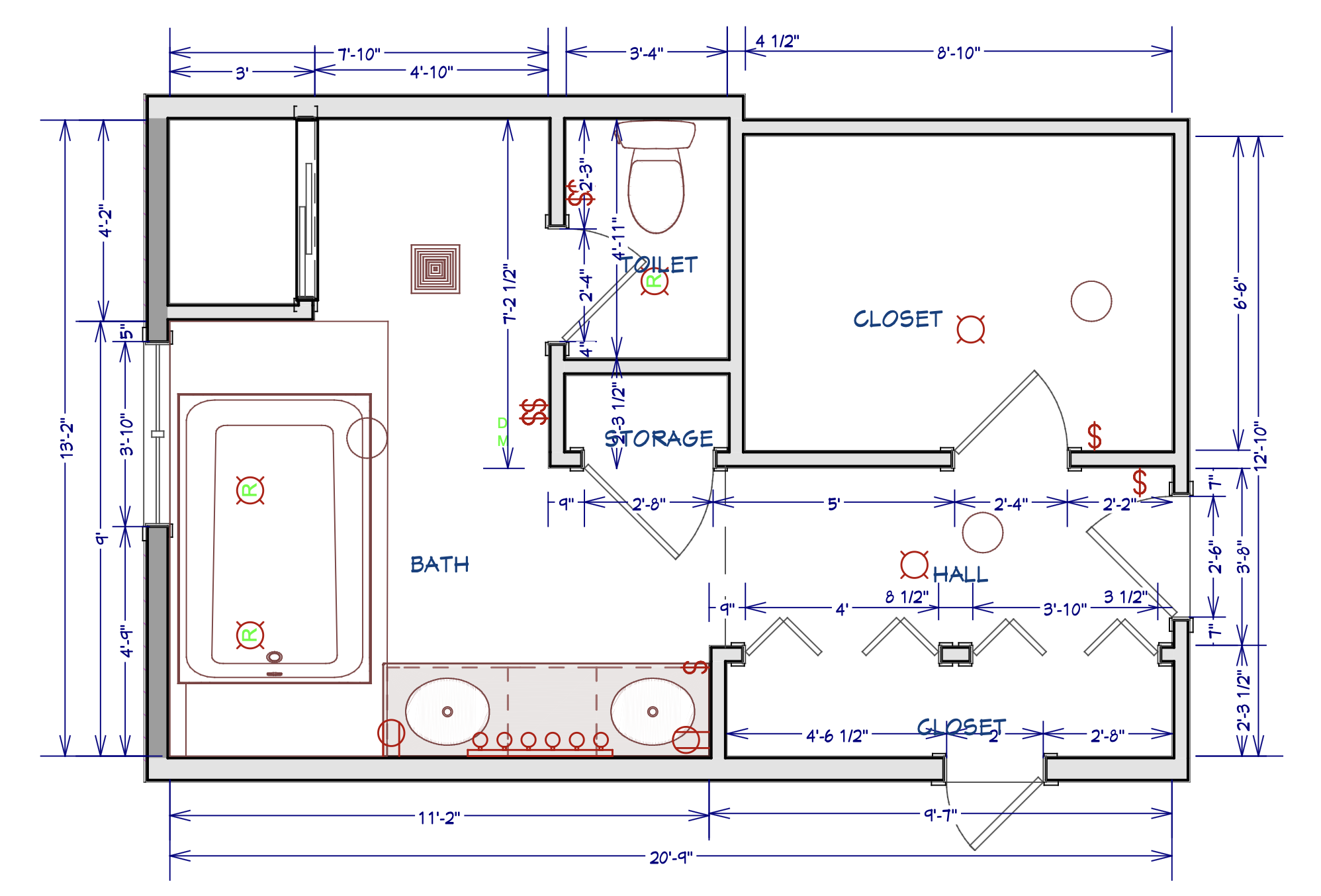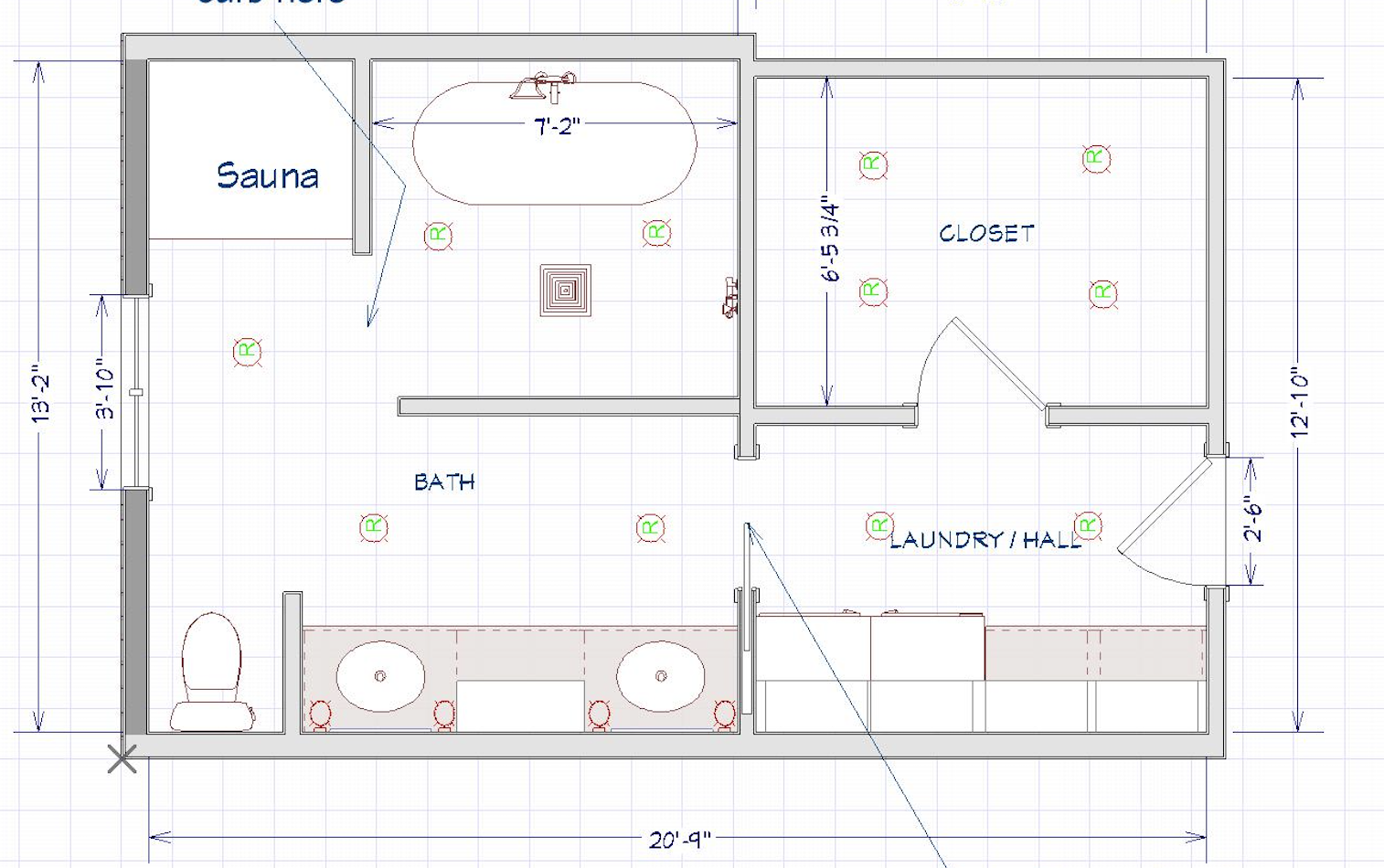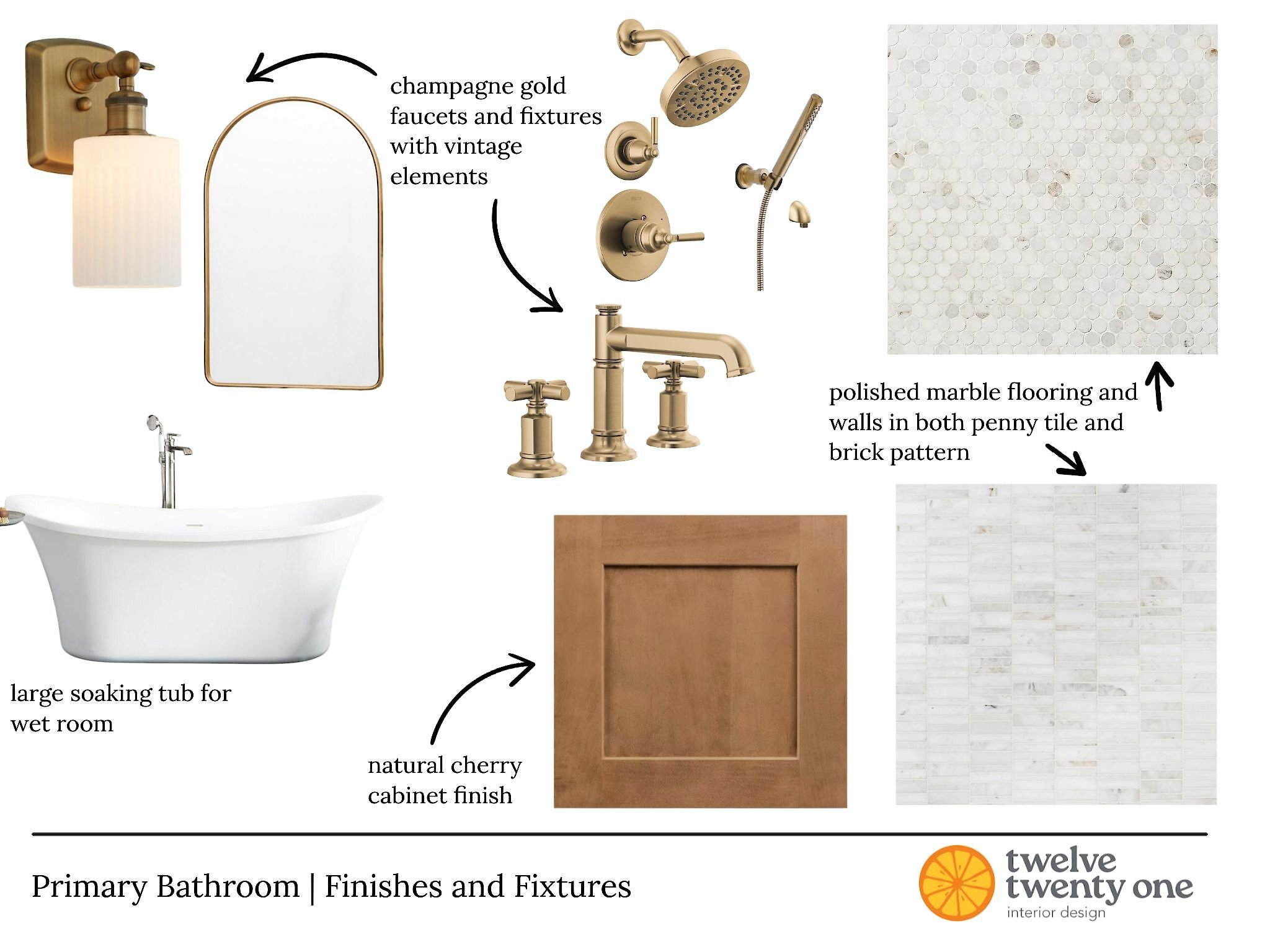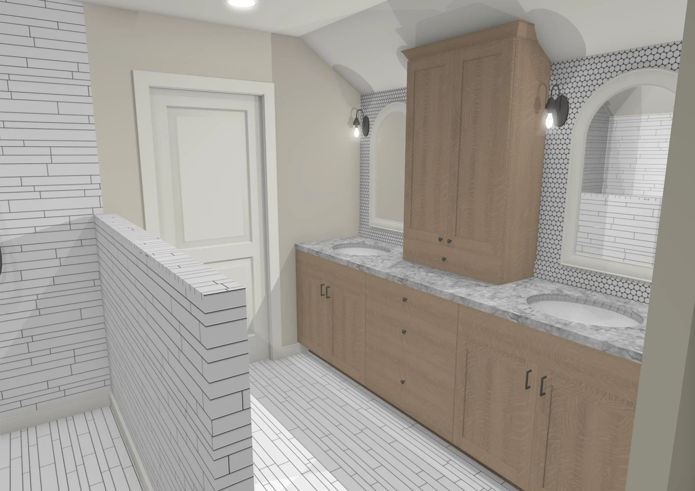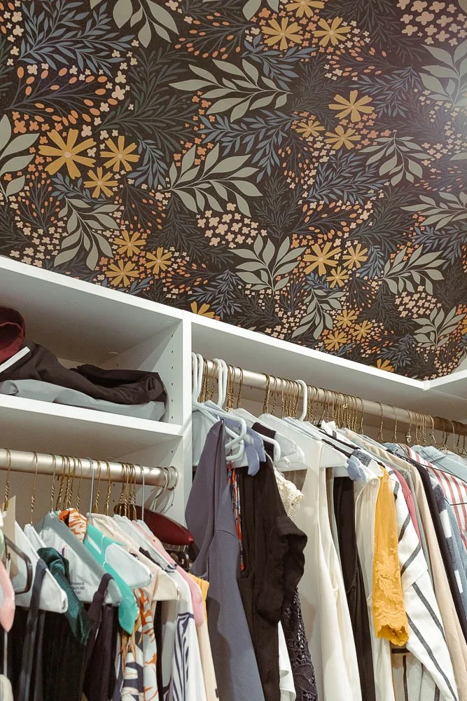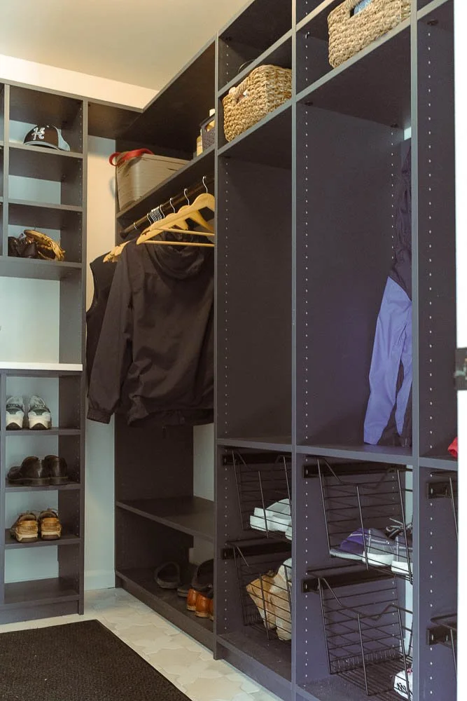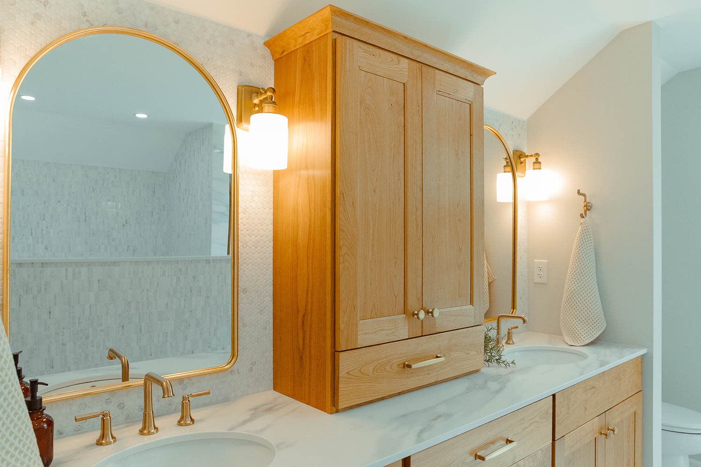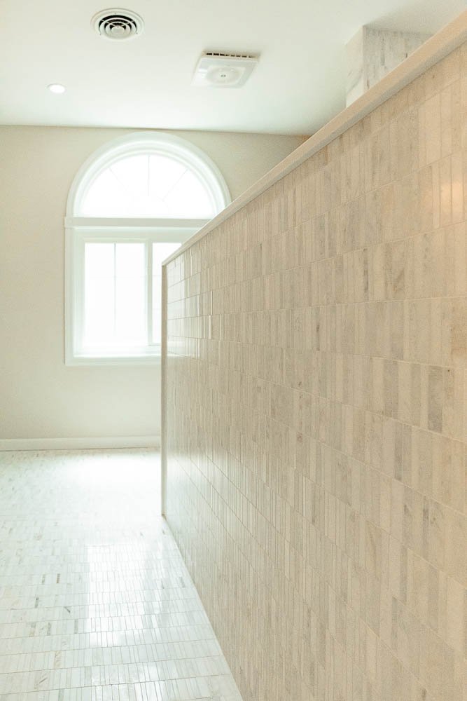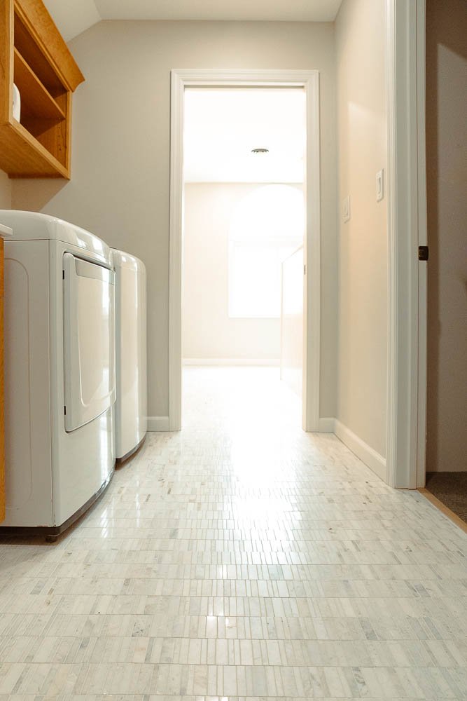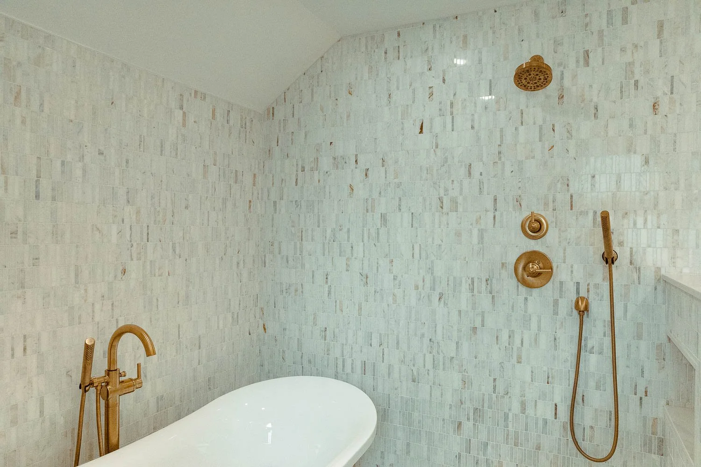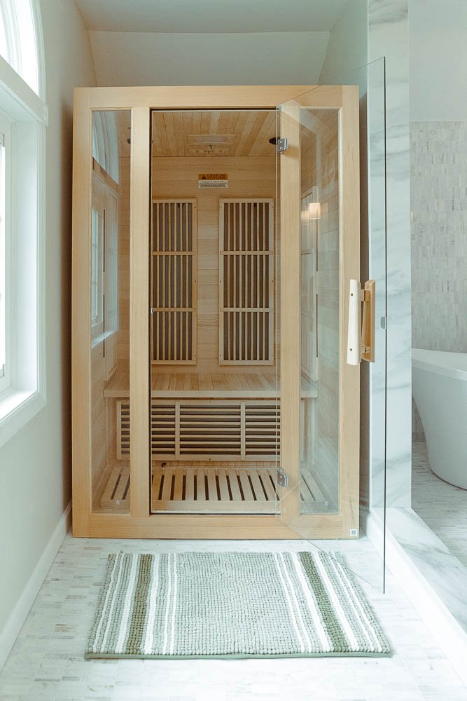More Than a Bathroom Remodel: How We Created a Spa Retreat, Sauna, and Family Mudroom
When a master bathroom feels more like a maze than a retreat, it’s time for a change. In this State College, Pennsylvania home, the original layout was dated, dark, and not working for a family of five. A narrow hallway of closets led to a bathroom with a small shower, oversized tub, short vanity, and an awkward water closet. On top of that, the finishes felt tired and dated.
The homeowners wanted a timeless bathroom with modern functionality—a space that felt bright, spa-like, and luxurious while still practical for everyday living. They also needed better storage, an upstairs laundry, and a mudroom that could actually handle sports gear, backpacks, and daily life.
With Flipit Construction bringing the vision to life, we rethought the layout, optimized storage, and selected materials that balance modern touches with timeless appeal.
Reworking the Layout
The first move was eliminating the cramped hallway of closets at the bathroom entrance. By relocating the laundry into this space, we opened up the entryway and made daily routines more efficient. That decision also freed up the first-floor laundry to become a true mudroom—something this family really needed.
Original Layout
Inside the bathroom, the toilet was flipped to the opposite wall with a partial wall for privacy. This small adjustment created enough square footage for a wet room with a generous shower and modern soaking tub, plus space for a sauna in the corner.
Updated Layout with laundry hall, wet room, and Sauna
A Modern Timeless Bathroom Design
To achieve a spa-like retreat with lasting style, we paired traditional materials with modern details:
Tile: A natural marble in stacked rectangular shapes, giving a clean, contemporary edge to a timeless material. The same marble extends floor-to-ceiling in the wet room, while a penny tile version behind the vanity adds subtle texture.
Cabinetry: Custom cherry cabinets by KLG Custom, in a light natural finish. Taller and deeper than the originals, the vanity and laundry cabinetry now provide generous storage while adding warmth to the neutral palette.
Wood Accents: Natural wood inside the sauna for a calming, organic feel.
Hardware: Antique gold finishes for a soft, classic touch.
Walls: Light and bright throughout to create a spa-like, airy atmosphere.
An early render of the space to help illustrate the initial material selections and layout.
Storage That Works
Partnering with The Tailored Closet of Central Pennsylvania, we reimagined the walk-in closet. Even though square footage was reduced, the new design provides far more storage and better organization. To bring some personality into the space, we layered in a deep olive carpet and a bold wallpaper on the ceiling—because even closets deserve a little fun.
A Mudroom Built for Family Life
With laundry relocated upstairs, the first-floor space could finally serve as a hardworking mudroom. Designed for a family of five, it includes:
Metal baskets for sports gear.
A terracotta-toned tile floor in a two-tone pattern—durable, practical, and timeless.
Dark blue cabinetry that ties in with the home’s main level and keeps everyday messes from showing.
The result is an organized, durable space that fits seamlessly into the family’s routine.
The Result
What began as an awkward, dated bathroom is now a modern timeless bathroom that balances luxury with practicality. The homeowners gained:
A bright, spa-like wet room with both shower and tub.
A sauna for relaxation.
A taller, more functional vanity.
A redesigned walk-in closet with smarter storage.
An upstairs laundry for convenience.
A new mudroom designed to keep family life organized.
For homeowners in State College, Centre County, and across Central Pennsylvania, this project shows how thoughtful design can transform not just a bathroom, but the way an entire home functions.
After photos courtesy of Homes2Vu.

